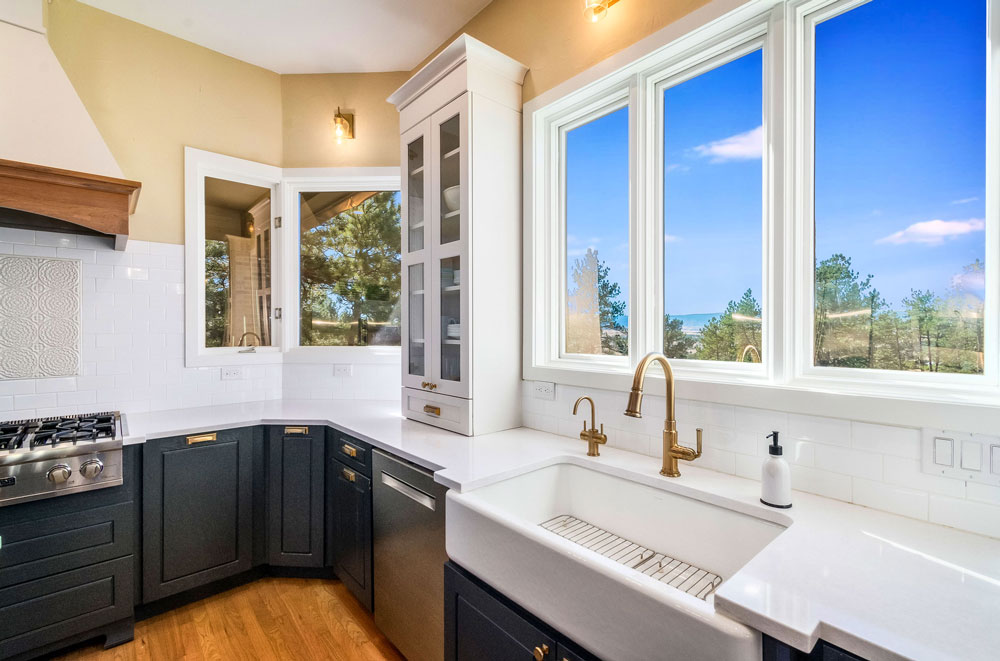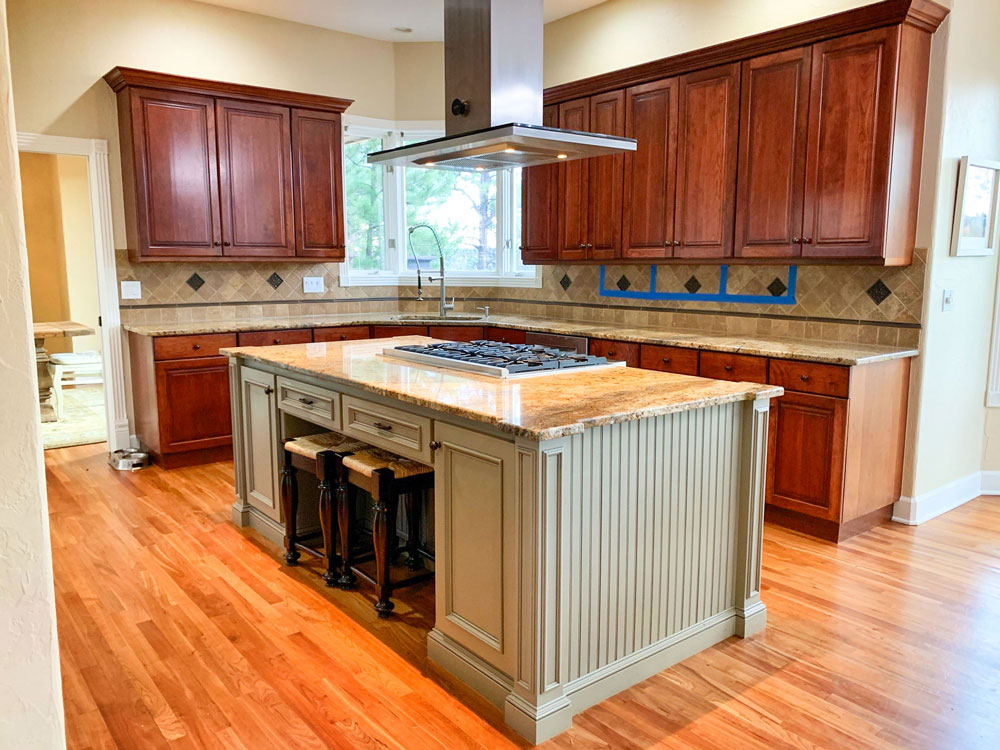Remodeling to capture the views
By Lisa Nicklanovich; photos courtesy of Erica Aizenman

Erica Aizenman of The Village at Castle Pines took out many upper cabinets to allow space for three large windows that capture the beautiful trees and mountain views outside.
“We bought the house for the lot,” said Erica Aizenman of The Village at Castle Pines home that she and her husband bought four years ago. Located at the end of a cul-de-sac, the home had mountain views, trees covering the property and protected space behind the house that can’t be built on. In addition to the beautiful views, Aizenman said, “We get these gorgeous sunsets and really cool lightning storms, but everyone would have to leave the kitchen to see outside,” Aizenman said.
“I felt like there was such a mismatch between the home and the plot of land. You were looking at walls in every direction,” Aizenman shared. Jokingly, she described the kitchen as “all sizzle and no steak.” She acknowledged the kitchen was shiny and pretty with top-of-the-line appliances (which they kept) but the layout just didn’t function for the family.
Aizenman, a real estate agent who grew up in a family of contractors and engineers, knew exactly what she wanted to do.
In the vision stage, blue painter’s tape was used to mark where three big windows would go to capture the view. Aizenman worked with Dan Notartomaso from Oak and Iron Design Co. in Castle Pines who believed in her vision when others didn’t.

A beautiful “before” kitchen but the layout did not work for the Aizenman family.
Upper cabinets were removed and glass front hutches were put in on both sides of the big windows, echoing the light and airy feel. The hutches go from the ceiling to the countertops, effectively providing four cabinets. The sink was moved from a corner where Aizenman said she felt trapped, to the center of the windows. The range, which was formally located in the island with a big stainless-steel hood over it, was moved to a wall. Aizenman made the island smaller, an unconventional move. “People told me I was wrong but the island didn’t fit the space and made it feel too tight,” Aizenman explained.
A large desk unit in a corner of the kitchen was also removed and replaced with a beverage area with more storage. The change opens up the view to the outside when walking in from the front entrance.
Opening walls and putting big, new windows in did present some structural challenges. An engineer was brought in to reallocate the weight. “The combination of an engineer and a good carpenter is wizardry,” Aizenman said.
“I’m not afraid to break all the rules. These changes made sense and were the right thing for this space. My contractor stepdad said to never be afraid to move windows and there are solutions to everything,” Aizenman said. Her advice is to embrace what you love about your home and its surroundings, and be open to reimagining what can be changed.