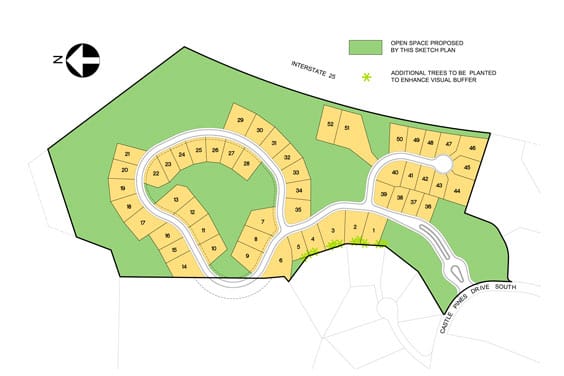Next steps for Village sketch plan # 038

By Elizabeth Wood West with sketch plan provided by Northstar Development LLC
After receiving an approval vote of two-to-one from the Douglas County Board of County Commissioners (BOCC) for the Castle Pines Village Sketch Plan #038, Northstar Development LLC (Northstar) is moving forward with its project and is now seeking approval for a combined preliminary and final plat.
Douglas County Senior Planner Matt Jakubowski said, “With this phase of the project, Northstar will be required to provide final engineering plans and describe other aspects of the project in greater detail, including a final residential lot pattern, the location of all roadways, easements, and floodplain areas.
Northstar has already included the revisions approved by the BOCC during the sketch plan phase; specifically, the removal of three lots along the western property line and the placement of two lots along the loop road,” he said.
Northstar’s plans include subdividing the 31.3-acre property into 52 single-family detached residential lots, seven tracts, two private streets (Northstar Circle and Northstar Court), and 16.5 acres of open space. The project is located within the southeast portion of Castle Pines Village, near Castle Pines Drive South and near Remington Place, on the west side of I-25.
Northstar will also be reviewing and addressing outstanding comments from referral agencies including IREA, the Douglas County School District, Colorado Parks and Wildlife, area residents and homeowners associations, and others.
Jakubowski explained that Northstar’s application will be subject to a public input process similar to that of the sketch plan. Adjacent property owners and referral agencies will again be notified and asked to comment on this phase of the project. Northstar will be given time to address the comments, if any, and then noticed public hearings will be scheduled before the Douglas County Planning Commission and BOCC, possibly in August or September.
Actual construction will not begin until after the applicant has received combined preliminary and final plat approval, satisfied the conditions of any such approval, and has obtained building permits, according to Jakubowski. For further information, contact Matt Jakubowski at 303-660-7460 or e-mail mjakubowski@douglas.co.us.