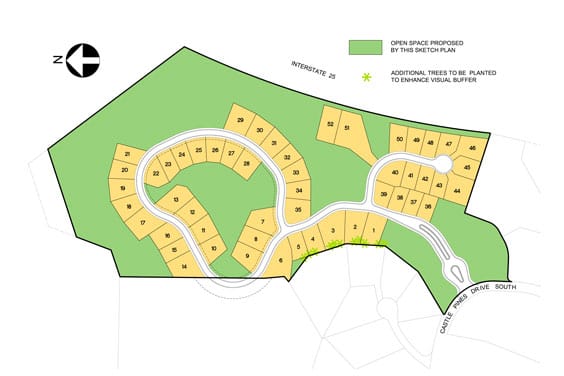Commissioners approve Castle Pines Village Sketch Plan #036

By Elizabeth Wood West with Sketch Plan provided by Northstar Development, LLC
After two public hearings, the first of which was filled with several hours of opposing public testimony from Castle Pines Village and area residents, the Board of County Commissioners (BOCC) voted two to one to approve a revised version of Castle Pines Village Sketch Plan #038.
Commissioner Steve Boand voted against approval, stating, “I did not find evidence in the record that all the approval criteria were met with respect to the County’s Comprehensive Master Plan nor the Sketch Plan Criteria.”
The applicant, Northstar Development LLC (Northstar) presented a revised sketch plan for the 31.3-acre project that eliminated one lot from the original proposal, reducing the total number of lots from 53 to 52.
To accomplish this, nine lots along the western property line and adjacent to existing residences on Remington Drive in Castle Pines Village were reduced to six lots. Two lots were moved to the proposed loop road away from this area of the site, and one lot was completely eliminated.
Castle Pines Village and other area residents had expressed concerns about the number of homes, disruption of wildlife, the loss of more than 600 mature pine trees, water, and roadway access.
Village residents Michael and Suzanne Strear said they were hoping that Northstar would reduce the number of proposed homes from 53 down to 30.
“If properly configured, this would maintain the existing wildlife corridor and forest, and not infringe on the existing Community Open Space,” said Michael Strear.
Jake Schroeder, spokesperson for Northstar, said “We are very pleased with the Board of County Commissioners’ approval of the sketch plan for the Northstar project in Castle Pines Village, and are confident that the project will meet the high standard set for Castle Pines Village. We plan to move forward with the project soon.”
According to Douglas County Senior Planner Matt Jakubowski, the next step in the process for the applicant is the submittal of a combined preliminary and final plat application. “At that stage, the applicant is required to provide final engineering plans and describe other aspects of the project in greater detail,” he said. “The combined preliminary and final plat would be subject to the public input process similar to the sketch plan.”
The application will be required to enter a referral period in which courtesy notices are sent to abutting property owners for comment and must be presented at noticed public meetings before the Douglas County Planning Commission and Board of County Commissioners.
“Actual construction will not begin until after the applicant has received combined preliminary and final plat approval, satisfied the conditions of any such approval, and has obtained building permits,” said Jakubowski.
For further information, call 303-660-7460 or e-mail.